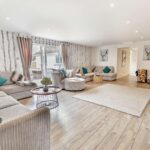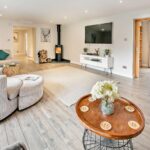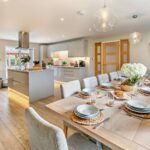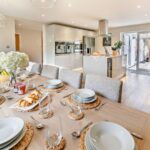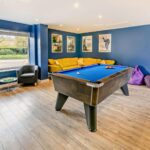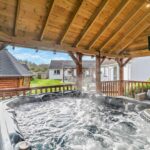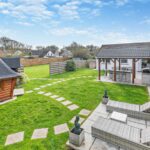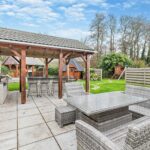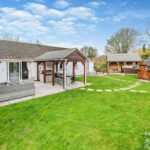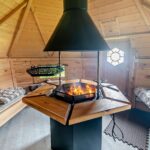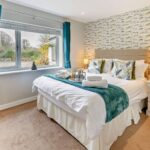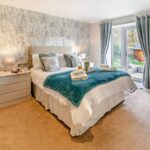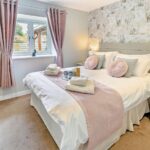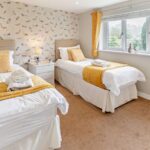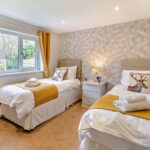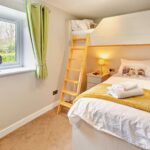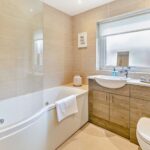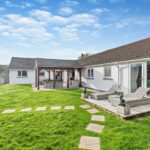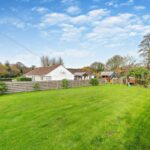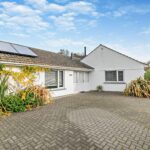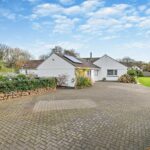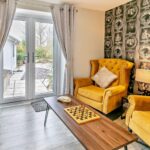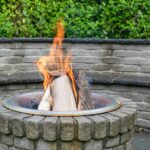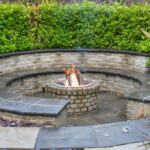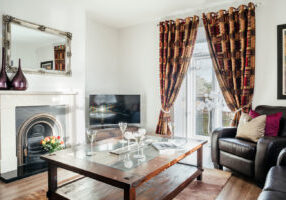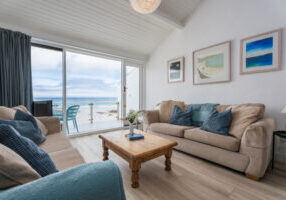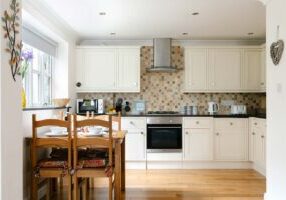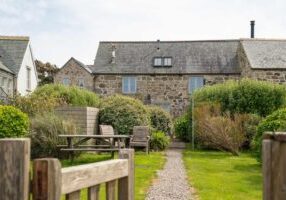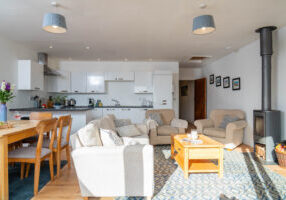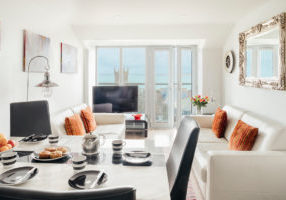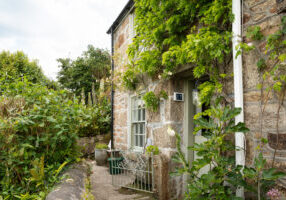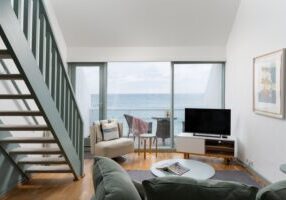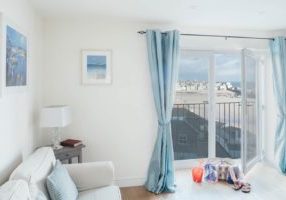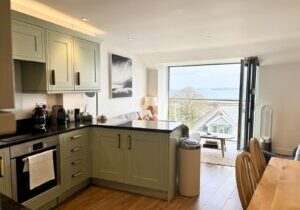Riverside Retreat is the ideal getaway for big families or groups of friends, with space for up to 12 people across 6 comfy bedrooms.
The lounge is great for chilling out with loads of space, a crackling wood burner, 65” Smart TV (Sky & Netflix), and a Bose speaker to set the mood. The kitchen/diner is sleek and fully kitted out, with a big table for 12, a 40” Smart TV, and a Bluetooth speaker—perfect for laid-back meals or long catch-ups.
Need a quiet moment? Duck into the snug with a book, or dive into the games room—complete with Xbox, 65” Smart TV (Netflix included), Bluetooth speaker, full-size pool table, and a stash of retro board games. Fun for kids and grown-ups alike.
Each bedroom has its own design, with a TV, dressing table, hairdryer, and radio/alarm clock. Three rooms have en-suites, there’s a main bathroom with Jacuzzi bath, and a separate toilet.
Outside, the garden is an all-season hangout—with an indoor BBQ lodge, outdoor kitchen, sunken fire pit, and a play area for the little ones. But the real gem? A timber gazebo with a hot tub, corner sofa, and TV—perfect for soaking, sipping, and switching off.
You’ll be located in a rural position but with some great beaches and towns in easy reach, such as the buzzing town of St Ives with an awesome art scene, the three mile beaches of Hayle, the fine golden sands of Praa along with Penance and Porthleven for great food.





